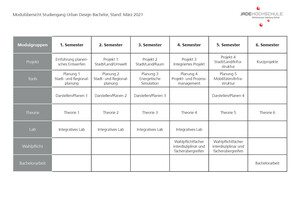Bachelor Urban Design
What will the city of the future look like? How do we plan the built environment in the face of major challenges such as climate change and digitalization? How do we develop sustainable strategies and innovative mobilities in existing or yet-to-be-planned urban environments?
The Urban Design programme addresses students who are interested in these questions and who want to actively participate in the design and planning of built environments.
Urban Design combines practical planning skills with interdisciplinary knowledge and creative design abilities. The goal of the programme is to teach students the complex processes and tools of urban design and landscape planning. Students learn to creatively design new urban environments in response to the challenges of present and future (e.g. climate change, sustainable development, digitalization).
Brief Overview Urban Design
Degree
Bachelor of Science (B.Sc.)
Application deadline
from 01.06. to 15.07.
Study Start
only winter semester
Regular Duration of Studies
6 Semester
Numerus Clausus
Yes
Study Concept
Full Time
Place of Study
Oldenburg
Language
German
Application
Urban Design is an interdisciplinary discipline. It combines competencies from the fields of architecture, urban design, landscape planning, geosciences, social and environmental sciences. Innovative and open-minded, we aim to develop sustainable ways of designing our urban worlds, whether they in the city or in rural areas.
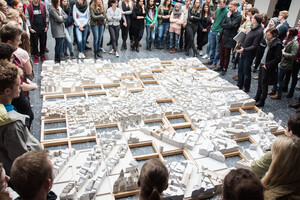
Prerequisites
- Interest in urban and rural questions
- Creative, communicative and organizational talent
- Commitment to future issues such as climate change, sustainability or digitalization
Admission requirements
One of the following qualifications are required for enrolment:
- General university entrance qualification (Abitur)
- Subject-related higher education entrance qualification (Fachgymnasium)
- Entrance qualification for universities of applied sciences (Fachoberschule)
- University entrance qualification through vocational qualification
Detailed information on the subject of admission is available at the student registration office.
Application for the winter semester
Enrolment for the Urban Design (B.Sc.) is only possible for the winter term. Courses start at the end of September. Applications are processed through portal for the Dialog-Oriented Service Procedure (DoSV). Potential students must register and apply via the Dialog-Oriented Service Procedure. Further information can be found at hochschulstart.de.
A university entrance qualification is required for admission to the Urban Design (B.Sc.) programme. As a further admission restriction there is a numerus clausus (NC).
We have compiled a step-by-step guide on an extra page.
International applicants
Information for applicants with foreign qualifications is summarized in the section “Internationales”.
Student advisory service
- Contact person of the study programme
Lutz Robbers Ph.D.
Phone +49 441 7708-3408
E-Mail lutz.robbers@ich-will-keinen-spamjade-hs.de
- Contact person of the enrolment office
- Central Student Advisory Service
Getting Started
Who helps with getting started?
- Orientation Week. The purpose of Orientation Week is to teach basic skills in order to establish a shared basis and to get to know each other. We have compiled all further information on Orientation Week for you separately.
- The Student Council. The student council is the students’ representative body in the Department. The Council organises campus tours and city rallies for incoming students during the first week.
- The Peer Mentoring Programme. The peer mentoring project „Let’s go“ is the ideal companion for incoming students and for students from higher semesters. The mentors from the Department of Architecture offer uncomplicated support from a students perspective and provide advice and information on all study-related topics. True to the motto "by students, for students", we want to make it easier for you to start your studies and accompany you through your first semesters.
- The Jade Pilots - Students help with orientation. If you are interested in studying and would like to be shown around the university for a day, for example, it is best to contact the Jade Pilots.
Further offers of assistance for prospective students at Jade University.
Links & Downloads
Information for first-semester students at Jade HS
Facebook Student Council
Facebook Faculty of Architecture
Site plan
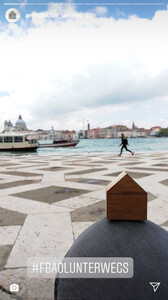
Further important information
- Information on starting your studies
- Information about the campus
- Information about the faculty´s facilities
- Lecture period
Course Content
The Urban Design curriculum is divided into different content areas. Modules consist of several courses. The table of modules shows the distribution of courses throughout the course of the Bachelor's programme.
In addition to the table of modules, detailed information can be found in the module handbook as well as in the current examination regulations.
Project
In the subject thread Project students design actual urban environments. They learn to balance design ideas with planning requirements and to present them convincingly. Students work in different learning situations - as individual projects or as group work - and concentrate on changing thematic focal points.
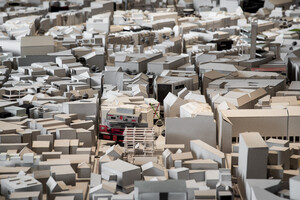
Tools
The Tools subject thread conveys fundamental urban planning and design skills. The thread includes design fundamentals, knowledge of spatial planning and process management as well as the use of digital tools.

Theory
The Theory thread teaches scientific fundamentals in a number of knowledge fields relevant to urban planning and design. During the course of your studies, you will learn to deal with a variety of subjects such as ecology, economics, history, cultural studies, anthropology, and sociology in interdisciplinary ways.
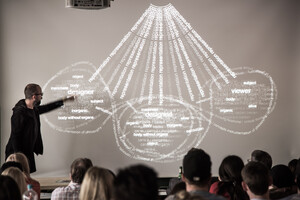
Lab
In the Lab, students get the opportunity to practice independent inquiry-based learning early in their studies.
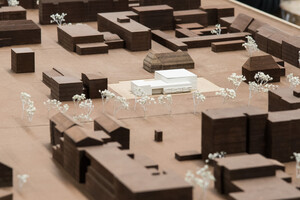
Elective Courses
Elective courses allow you to choose from a variety of courses according to your own interests.
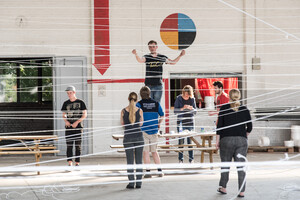
Facilities at the Department
Besides intensive and open teaching, good equipment at the university is key for successful studies. In addition to a well-equipped library and the in-house store for course materials, which are available to all students at Jade University, the Faculty of Architecture provides many facilities to support and facilitate the students’ work.
Job Description
The Bachelor's degree gives you access to a range of Master's degree programmes in areas such as urban design and spatial planning.
Today and in the future, we expect an increasing demand for competent designers and planners of urban spaces in both private and public sectors. The degree in Urban Design opens up career prospects in the public sector in building and planning administrations as well as in private architecture and planning firms.
Further fields of activity can be found in the areas of urban research and in the real estate industry and in property development. In addition, the degree can direct you toward a career path with NGOs that deal with questions of the development of urban and rural areas.
Admission as an "urban planner" to the Chamber of Architects is possible in the federal states of Bavaria, Bremen, Hamburg, Lower Saxony, Schleswig-Holstein after three years of full-time study and two years of proven professional practice. In Thuringia, three years of full-time study plus four years of professional practice or four years of full-time study plus two years of professional practice are required. In all other federal states, a minimum of four years of full-time study plus two years of professional practice is the prerequisite for chamber registration as an "urban planner".
Contact
Academic Advisory Service
Lutz Robbers Ph.D.
lutz.robbers@ich-will-keinen-spamjade-hs.de
Phone 0441-7708 3408
Facilities at Jade University
- Enrolment Office - Application, admission, leave of absence, exmatriculation
- Examination Office - Examination periods, examination regulations
- Central Student Advisory Service - guidance, learning support, counselling
- Psychological Counselling Centre of the Studentenwerks - counselling
- Central Equal Opprotunities Office and the Council of Confidence - Sexual Discrimination and Violence
Further assistance in your studies at the university, room and campus plans, links, advice on leisure activities, financing and housing.
Our address
Jade Hochschule
Fachbereich Architektur
Ofener Straße 15
26121 Oldenburg
Phone 0441-7708 3000
architektur@ich-will-keinen-spamjade-hs.de




